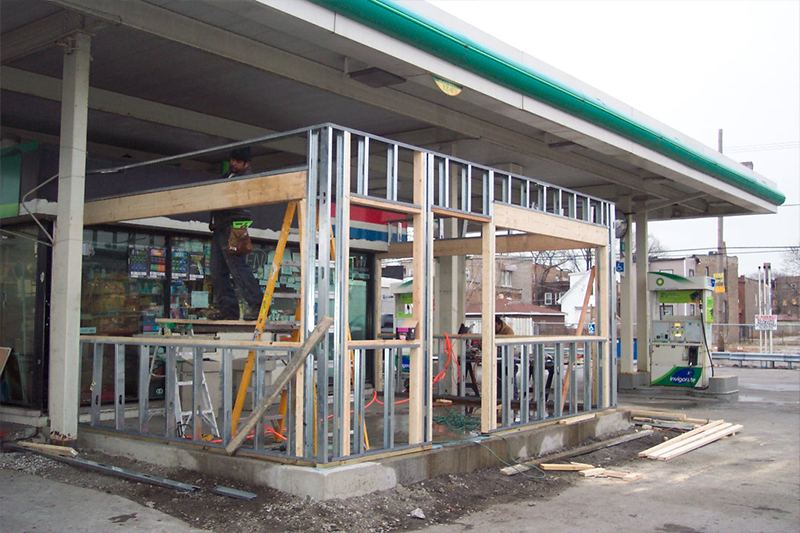Written by Denilson Saavedra
Which passive solar design elements can be used to lower down housing costs?
Most homes today operate like warm-blooded animals; their heating and cooling are regulated within their bodies, within the exterior walls and the roof. In contrast, however, are passive solar homes. They are more like cold-blooded animals, requiring sun and shade to regulate their body temperature throughout the day. And passive solar homes are more energy efficient than standard homes.
In our previous article, “In Pursuit of a Smart Home: Appliance Research,” we talked about how the single largest pool of energy in a household is spent on space heating and cooling. So, we decided to research ways to decrease energy usage using passive solar design principles.
We found that passive solar homes are typically found in remote locations, in the middle of an evergreen forest where the trees surrounding the southern face of the home are cut down to allow solar energy to pour into a frigid interior or in scorching deserts where heat sinks and open floor plans facilitate cool air transfer. Although we will not be able to achieve the same efficiencies of passive solar design in a shady, crowded city, we still believe implementing the design principles into a new residential construction will result in weighty energy savings and, therefore, cost savings for the household. We conducted research on the impact that window placement, window type, and shading features have on energy costs. We learned that with a symbiosis of cost-effective, passive solar design elements and smart appliances the cost burden of a typical Chicago home will subside, and well-being will escalate for families.
Below are three of the most important passive solar design elements to use for cost-effective energy efficiency.
Site and Home Orientation
Selecting the right site for a passive solar home is critical in establishing the home’s energy efficiency potential. These low-energy usage homes depend on the sun for its effectiveness; in the winter, heat will come from the sun, so it is imperative to position the home in the right way to maximize sunlight. The lots in Chicago are mostly either north-south–oriented or east-west–oriented.
The lots are rectangular, so most of the homes are rectangular. To recap, the home needs to have an unobstructed view of the sun, and a substantial area of the house needs to be exposed to the sun. In other words, the south-facing side of the home needs to have full visibility to the sun for most of the year, and the south-facing side needs to be one of the two largest sides of the rectangular footprint of the house. Because of this constraint, the best orientation for a passive solar house in Chicago is an east-west–orientation, where the façade is one of the two short sides and faces either the east or the west.
Summer Cooling
Chicago summers can be hot and humid, and, with the addition of clear skies, the sun can make the temperature searing. One way to reduce cooling loads in the summer is to use shading effectively. Ideally, all windows should have a barrier to reflect or reduce sunlight during the summer season. Blinds are a cost-effective choice, and awnings can complement a home’s overall aesthetic. Shutters, similarly, enhance a home’s appearance. Another option is to grow vines on your home’s façade or plant small deciduous trees on the south side of the lot to create summer shade. The trees will shed their leaves in the fall, leaving a cold, thin skeleton behind in the winter that does not block much sunlight.
In addition to having effective shading elements, the home needs to allow cool air to flow in through the space and allow hot air to flow out. This is done with ceiling fans, open windows, and an open floor plan.
Winter Heating
Choosing the best site, orientation, and shading elements help achieve plenty of warm midday sunshine during the winter season, which will lower heating costs. Days are shorter in the winter than they are in the summer, so the sun is only out for a few hours. Just as smart phones require a battery to store electrical energy, passive solar homes require a battery to store the heat of the sun. This battery is achieved through high thermal mass properties in the structure of the home. For example, concrete floors have a much higher thermal mass than wood floors. If a portion of the concrete is exposed to sunlight for a few hours, the concrete will absorb the heat and slowly release it throughout the day, even at night. Adobe bricks, clay bricks, and stone all have high thermal mass properties, too.
With the use of these materials in the construction of the home, not only will the house radiate heat throughout the brisk night, but it will also increase the structural strength of the home and add an earthy feel to a smart, low-cost home.
Denilson Saavedra is a Project Associate at Urban Equities and a contributing editor for the Bulletin Board. In his off time, Denilson enjoys listening to music, watching videos on YouTube, doing anything involving basketball, and making art.
Connect with Denilson Saavedra






